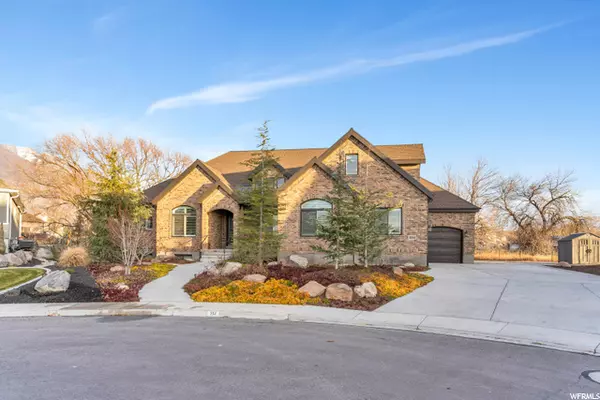For more information regarding the value of a property, please contact us for a free consultation.
Key Details
Sold Price $1,273,000
Property Type Single Family Home
Sub Type Single Family Residence
Listing Status Sold
Purchase Type For Sale
Square Footage 5,135 sqft
Price per Sqft $247
Subdivision Kens Cove
MLS Listing ID 1782169
Sold Date 01/10/22
Style Rambler/Ranch
Bedrooms 7
Full Baths 4
Half Baths 1
Construction Status Blt./Standing
HOA Y/N No
Abv Grd Liv Area 2,862
Year Built 2018
Annual Tax Amount $3,733
Lot Size 0.460 Acres
Acres 0.46
Lot Dimensions 0.0x0.0x0.0
Property Description
Beautiful custom built brick home with quality design elements and an open concept floor plan. Located in a secluded cul de sac close to shopping, restaurants, entertainment, and freeway, and less than 15 minutes from Provo Canyon. This home features vaulted ceilings, custom cabinetry, amazing stonework fireplace, stunning kitchen with granite countertops and drop lighting, a main floor master with private deck, and a second main floor bedroom that could easily be repurposed as an office, library, or craft room. The upstairs has a second furnace and AC unit, two large bedrooms and a full bathroom. In the basement you'll find your dream movie theater set up with recessed cove lighting, a huge screen, comfortable seating with bass shakers installed, atomos surround sound, an impressive astronaut mural painted by a local artist, and a utility room with a sink, a popcorn machine, and a mini fridge for your drinks! The basement also includes a spacious game room, an office set up for video editing, and three bedrooms, one of which is being utilized as an exercise room with home gym, infrared sauna, and a washer/dryer combo. Outdoor features include breathtaking mountain views, attractive permaculture landscaping with drought tolerant sedum and mature trees, 8 fruit trees, a zip line, fire pit, and a gorgeous waterfall feature. This half acre property backs up to Cook's Farm vegetable patch where you can watch the pumpkins grow and no backyard neighbors. Property lines allow enough space for livestock, a large garden, or a second structure (barn, workshop, or apartment)! Square footage figures are provided as a courtesy estimate only. Buyer is advised to obtain an independent measurement and verify all info.
Location
State UT
County Utah
Area Pl Grove; Lindon; Orem
Zoning Single-Family
Direction 540 W Gillman Lane in Lindon. Gillman Lane is right off of State Road near Los Hermanos Restaurant on the west side of the road. Head down the road west and you will see Kens Cove; home in Cul Da Sac.
Rooms
Basement Full
Primary Bedroom Level Floor: 1st
Master Bedroom Floor: 1st
Main Level Bedrooms 2
Interior
Interior Features Bar: Dry, Bath: Master, Bath: Sep. Tub/Shower, Closet: Walk-In, Den/Office, Disposal, Floor Drains, Gas Log, Great Room, Oven: Double, Range/Oven: Free Stdng., Vaulted Ceilings, Granite Countertops, Theater Room
Cooling Central Air
Flooring Carpet, Laminate, Tile, Vinyl
Fireplaces Number 1
Fireplaces Type Insert
Equipment Fireplace Insert, Storage Shed(s), Swing Set, Projector
Fireplace true
Window Features Full,Plantation Shutters,Shades
Appliance Ceiling Fan, Dryer, Range Hood, Refrigerator, Washer, Water Softener Owned
Laundry Electric Dryer Hookup
Exterior
Exterior Feature Awning(s), Double Pane Windows, Entry (Foyer), Lighting, Patio: Covered, Porch: Open, Patio: Open
Garage Spaces 3.0
Utilities Available Natural Gas Connected, Electricity Connected, Sewer Connected, Sewer: Public, Water Connected
Waterfront No
View Y/N Yes
View Mountain(s)
Roof Type Asphalt,Metal,Pitched
Present Use Single Family
Topography Cul-de-Sac, Curb & Gutter, Road: Paved, Secluded Yard, Sidewalks, Terrain, Flat, Terrain: Grad Slope, View: Mountain
Accessibility Accessible Doors, Accessible Hallway(s)
Porch Covered, Porch: Open, Patio: Open
Parking Type Parking: Uncovered, Rv Parking
Total Parking Spaces 9
Private Pool false
Building
Lot Description Cul-De-Sac, Curb & Gutter, Road: Paved, Secluded, Sidewalks, Terrain: Grad Slope, View: Mountain
Faces Northwest
Story 3
Sewer Sewer: Connected, Sewer: Public
Water Culinary, Irrigation: Pressure, Secondary
Structure Type Asphalt,Brick
New Construction No
Construction Status Blt./Standing
Schools
Elementary Schools Lindon
Middle Schools Oak Canyon
High Schools Pleasant Grove
School District Alpine
Others
Senior Community No
Tax ID 44-223-0004
Acceptable Financing Cash, Conventional
Horse Property No
Listing Terms Cash, Conventional
Financing Conventional
Read Less Info
Want to know what your home might be worth? Contact us for a FREE valuation!

Our team is ready to help you sell your home for the highest possible price ASAP
Bought with KW WESTFIELD
GET MORE INFORMATION






